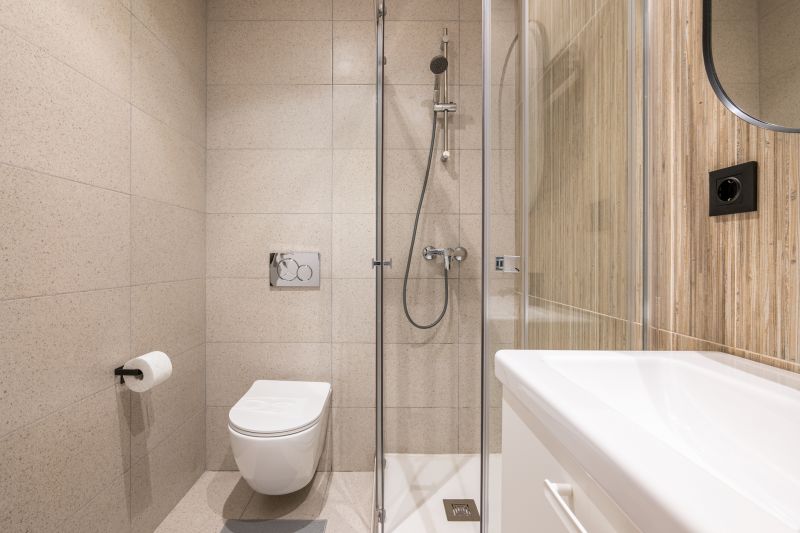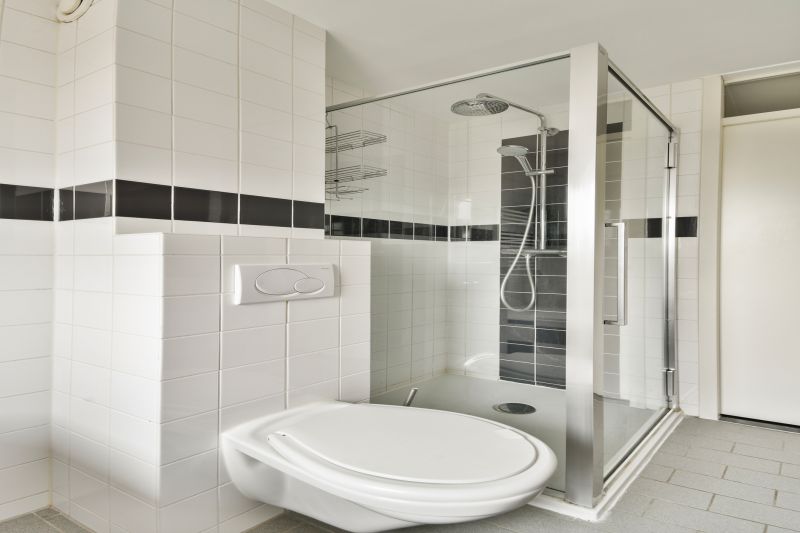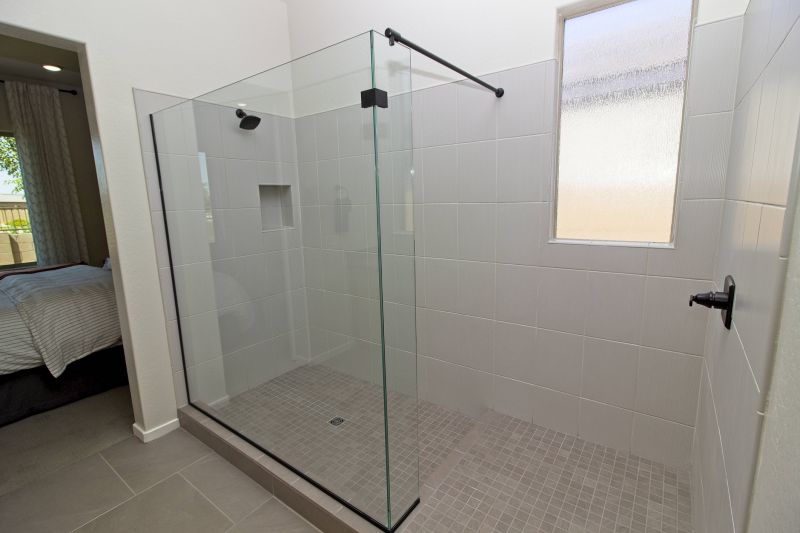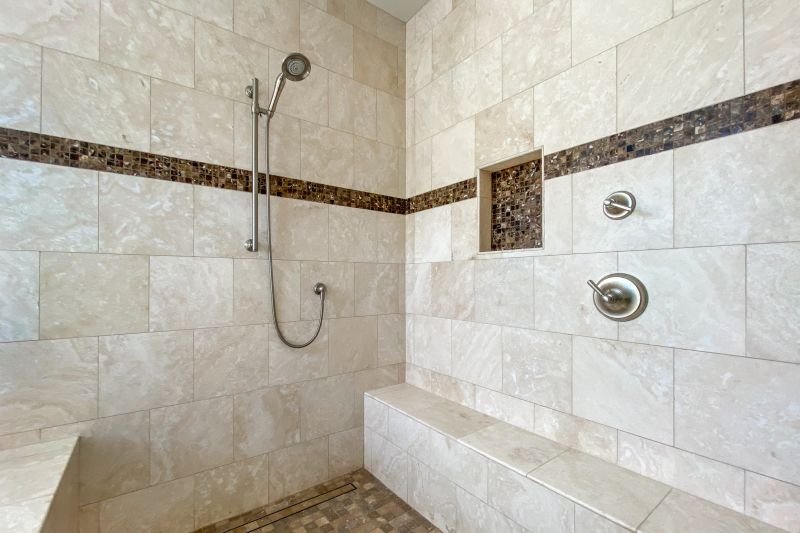Compact Shower Solutions for Small Bathrooms
Designing a small bathroom shower requires a strategic approach to maximize space while maintaining functionality and aesthetic appeal. With limited square footage, every element must be carefully considered to create a comfortable and efficient shower area. From choosing the right layout to selecting suitable fixtures, small bathroom shower designs can be both practical and stylish.
Corner showers utilize often underused space in small bathrooms, offering a compact solution that frees up room for other fixtures. These layouts often feature sliding doors or pivoting panels to optimize accessibility without encroaching on the rest of the bathroom.
Walk-in showers provide a sleek, open look that can make a small bathroom appear larger. They typically feature frameless glass enclosures, minimalistic fixtures, and can be customized with niche shelving or bench seating for added convenience.

This image showcases a compact corner shower with clear glass doors, maximizing light and space. The layout allows for easy movement and makes the bathroom feel less cramped.

An efficient design featuring a glass partition and built-in niche for toiletries, demonstrating how thoughtful planning enhances small shower areas.

A walk-in shower with a sleek, frameless glass enclosure, creating an open and airy atmosphere in a limited space.

This layout incorporates a corner bench and textured tiles for safety and style, illustrating functional design in small bathrooms.
| Layout Type | Advantages |
|---|---|
| Corner Shower | Maximizes corner space, suitable for small bathrooms. |
| Walk-In Shower | Creates an open feel, easy to access. |
| Tub-Shower Combo | Provides versatility, saves space. |
| Shower Stall with Doors | Contains water, reduces splashing. |
| Open Shower Area | Minimal fixtures, enhances spaciousness. |
| Glass Enclosure | Visual expansion, modern look. |
| Niche Storage | Efficient use of wall space for toiletries. |
| Sliding Doors | Space-saving entry, smooth operation. |
Selecting the right layout for a small bathroom shower involves balancing space constraints with functional needs. Corner showers are ideal for maximizing available corners, while walk-in designs offer an open and modern aesthetic. Incorporating built-in niches or shelves can optimize storage without cluttering the limited space. Frameless glass enclosures help to visually expand the area, making the bathroom feel larger and more inviting. Additionally, choosing fixtures and fittings that are proportionate to the space ensures comfort and ease of use.
Implementing innovative ideas such as multi-functional fixtures, compact benches, or integrated lighting can further enhance small bathroom showers. Proper planning and thoughtful design can transform a modest space into a practical yet attractive feature. It is important to consider factors like water efficiency, ease of cleaning, and accessibility when designing small shower layouts. The goal is to create a space that is both functional for daily use and aesthetically pleasing, despite limited room.
Incorporating these various small bathroom shower layouts and ideas can significantly improve the usability and appearance of limited spaces. With attention to detail and creative solutions, small bathrooms in Youngsville, LA, can be transformed into comfortable, stylish retreats that maximize every square inch.

